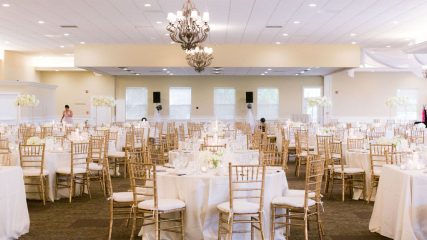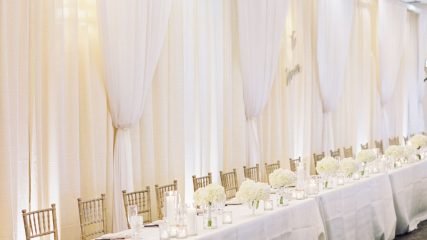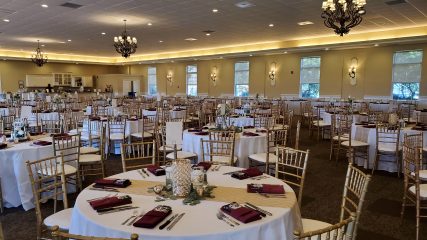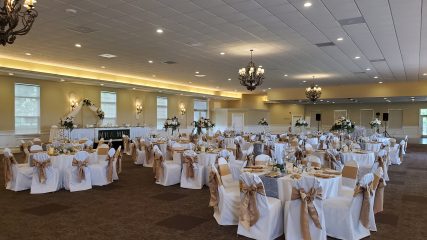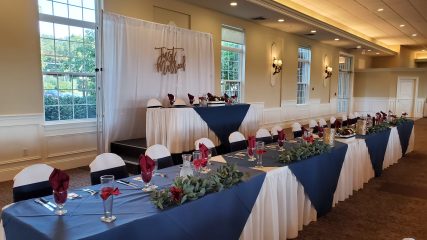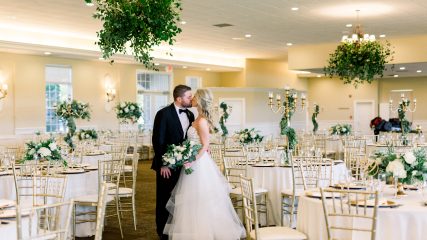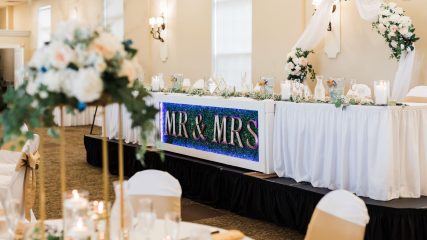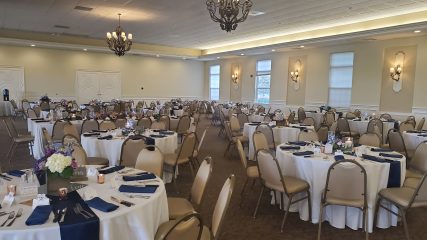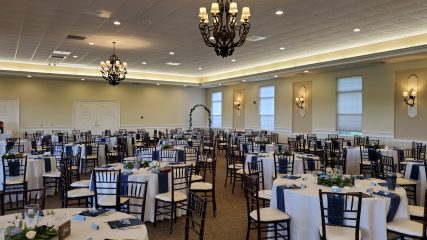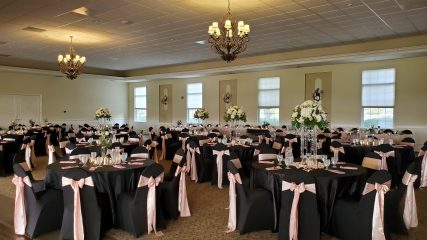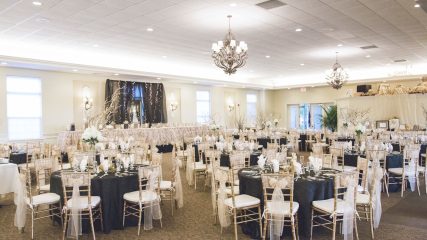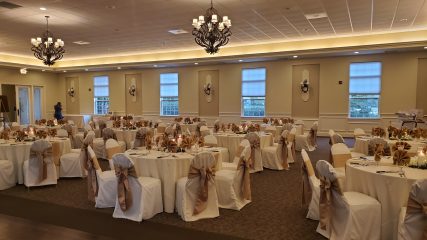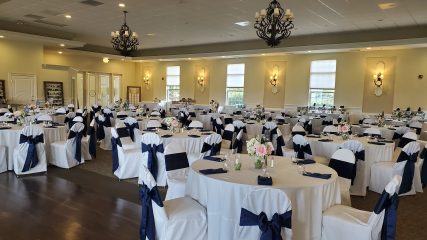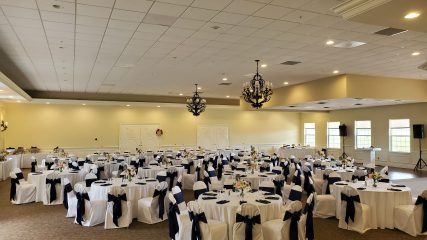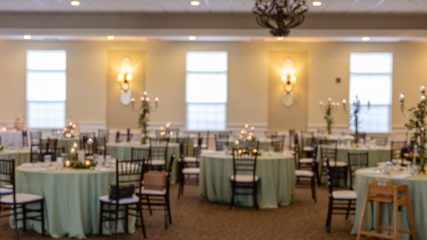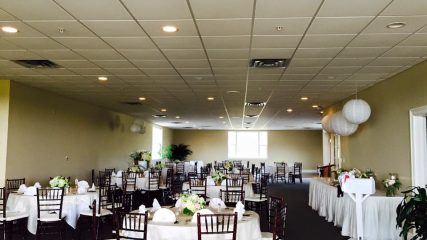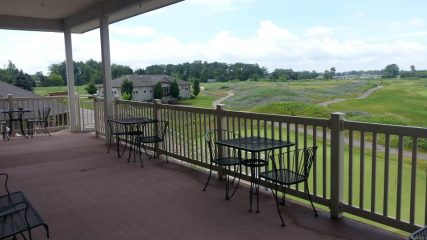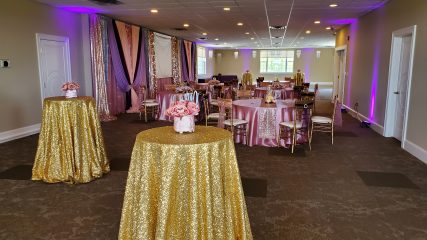Eagle Eye Club House
Grand Garden
Maximum Capacity: 450
Warm colored walls
Scenic view overlooks the lake and course
Beautiful sunset facing the west
Elegant chandeliers and wall sconces
Same floor restrooms as well as private restrooms in the room
Warm colored walls
Scenic view overlooks the lake and course
Beautiful sunset facing the west
Elegant chandeliers and wall sconces
Same floor restrooms as well as private restrooms in the room
Access to a veranda with patio furniture
Spacious dance floor
One permanent bar offered that is large enough to be turned into two side by side bars
Coat closet
Round tables for seating of 8-10 guests
Spacious dance floor
One permanent bar offered that is large enough to be turned into two side by side bars
Coat closet
Round tables for seating of 8-10 guests
Please note that decor in photos may not be provided by Eagle Eye, but may have been provided by a professional decorator.
Lakepoint
Maximum Capacity: 225
Warm colored walls
Scenic view overlooks the lake and course
Beautiful sunset facing the west
Elegant chandeliers and wall sconces
Same level restrooms
Warm colored walls
Scenic view overlooks the lake and course
Beautiful sunset facing the west
Elegant chandeliers and wall sconces
Same level restrooms
Access to a veranda with patio furniture
Spacious dance floor
Permanent bar area
Coat closet
Round tables for seating of 8-10 guests
Spacious dance floor
Permanent bar area
Coat closet
Round tables for seating of 8-10 guests
Please note that decor in photos may not be provided by Eagle Eye, but may have been provided by a professional decorator.
Hillside
Maximum Capacity: 160
Warm colored walls
Scenic view overlooks the lake and course
Beautiful sunset facing the west
Elegant chandeliers and wall sconces
Same level restrooms
Warm colored walls
Scenic view overlooks the lake and course
Beautiful sunset facing the west
Elegant chandeliers and wall sconces
Same level restrooms
Access to a veranda with patio furniture
Spacious dance floor
Permanent bar area
Coat closet
Round tables for seating of 8-10 guests
Spacious dance floor
Permanent bar area
Coat closet
Round tables for seating of 8-10 guests
Please note that decor in photos may not be provided by Eagle Eye, but may have been provided by a professional decorator.
Eagles Nest
Maximum Capacity: 120
Upper level at Eagle Eye
Warm colored walls
Beautiful sunset facing the west
Private balcony overlooking the lake and golf course with patio furniture
Private restrooms in the room
Upper level at Eagle Eye
Warm colored walls
Beautiful sunset facing the west
Private balcony overlooking the lake and golf course with patio furniture
Private restrooms in the room
Wood dance floor
Dimming lights
Elevator or stair access
Permanent bar area
Coat racks available
Round tables for seating of 8-10 guest
Dimming lights
Elevator or stair access
Permanent bar area
Coat racks available
Round tables for seating of 8-10 guest
Please note that decor in photos may not be provided by Eagle Eye, but may have been provided by a professional decorator.
For More Information Please Contact:
Jennifer Geiger, Director of Sales & Marketing
(517) 903-8071

