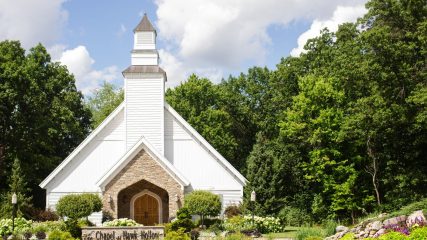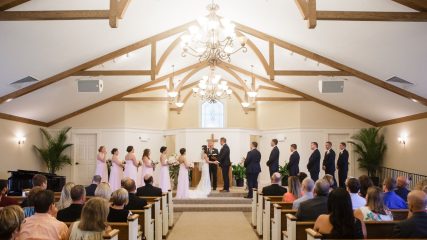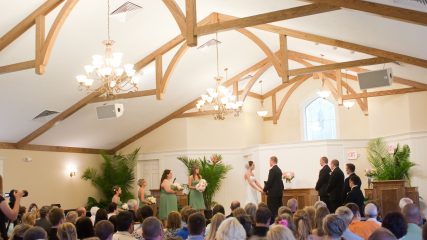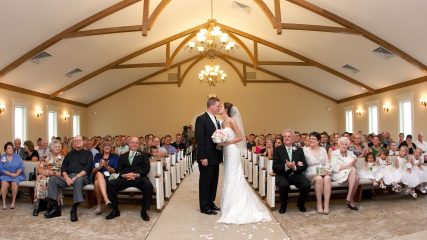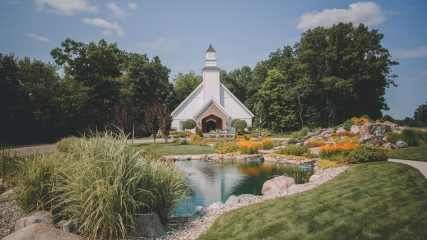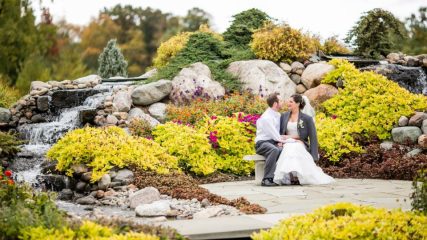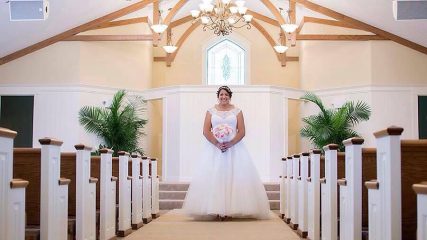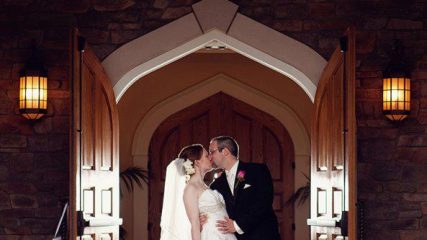Hawk Hollow Chapel
Seating for up to 220
Baby Grand piano
State of the art sound system
Exquisite greeting hall with carved ceiling of roses and eight foot custom oak doors
Sanctuary with lofty cathedral ceilings and subtle lighting
Baby Grand piano
State of the art sound system
Exquisite greeting hall with carved ceiling of roses and eight foot custom oak doors
Sanctuary with lofty cathedral ceilings and subtle lighting
Upholstered pews
Custom stain glass windows
Stone floors with carpeted center aisle and alter
Bride’s Room located off of the main foyer and hidden from arriving guests
Groom’s Quarters located near the altar at the front of the Chapel
Custom stain glass windows
Stone floors with carpeted center aisle and alter
Bride’s Room located off of the main foyer and hidden from arriving guests
Groom’s Quarters located near the altar at the front of the Chapel
For More Information Please Contact:
Lily Matheson, Event Planner
(517) 903-8067

